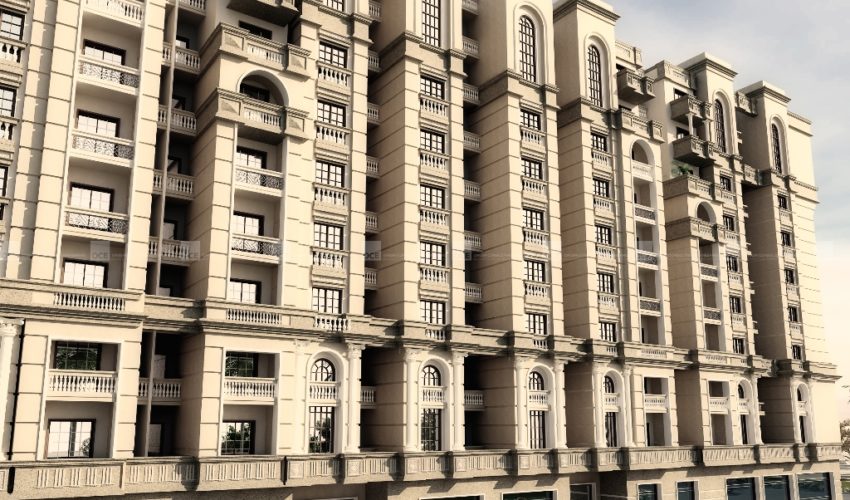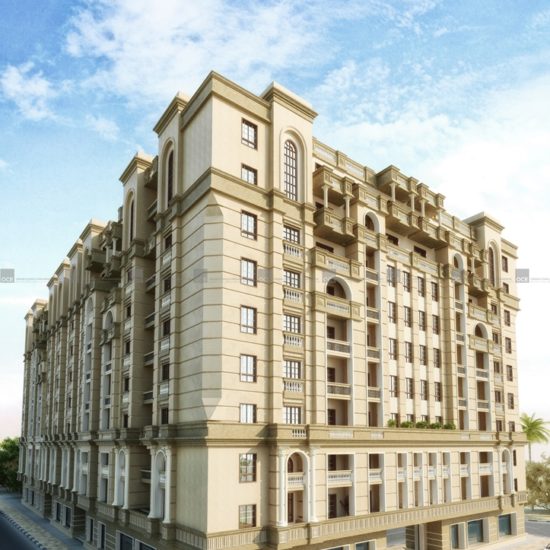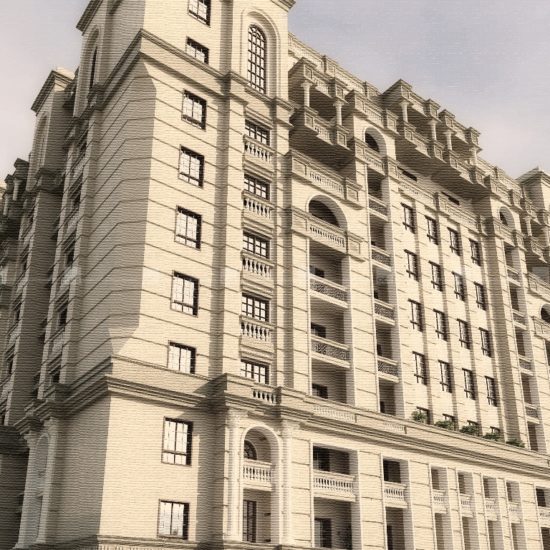AL-MOHANDES COMPLEX BUILDING
Tags:
Architecture.
Location:
AL-Abody, Fayoum, Egypt.
Client:
Owners Association.
Area:
3,200 Sq. M.
Plot Area:
2,800 Sq. M.
Built Up Area:
31,200 Sq. M.
Project type:
Residential-Complex Building
Scope of work: Concept Design, Schematic Design, Design Development, Construction Documents, 3D Rendering and Graphics.
Project description: the work comprise the construction of residential – complex building, contains basement, ground floor and 10 typical floors, with a total 200 residential apartments, ground and first commercial floors.



